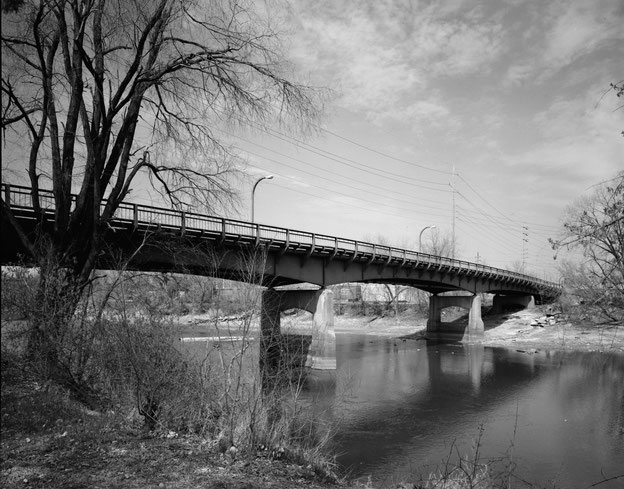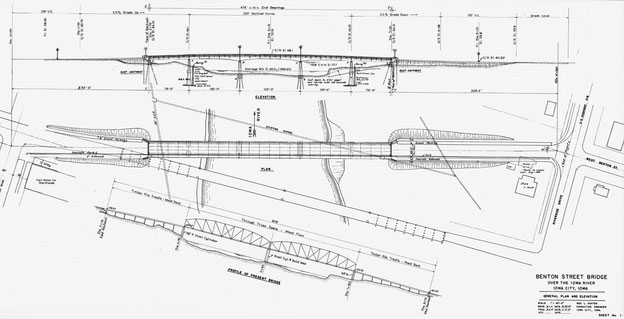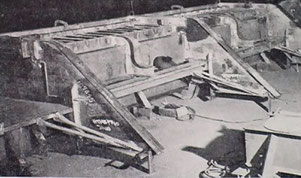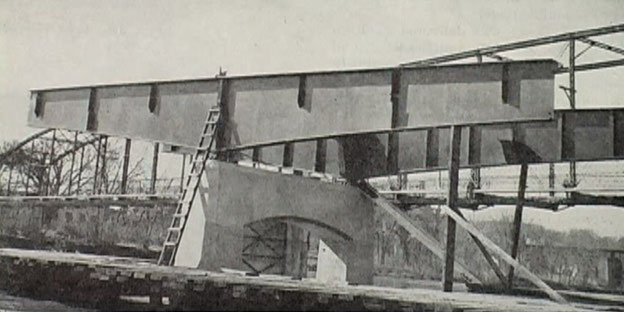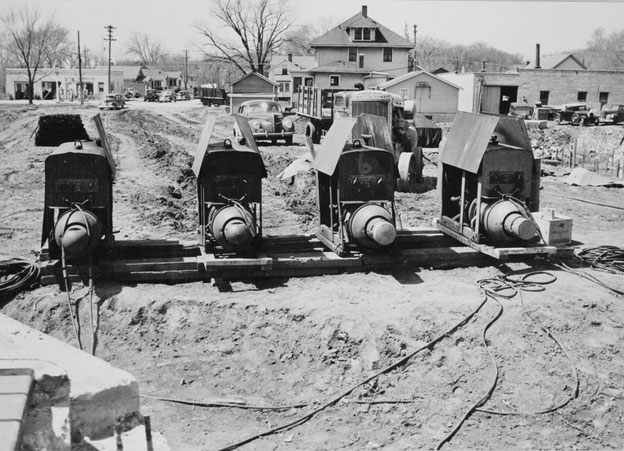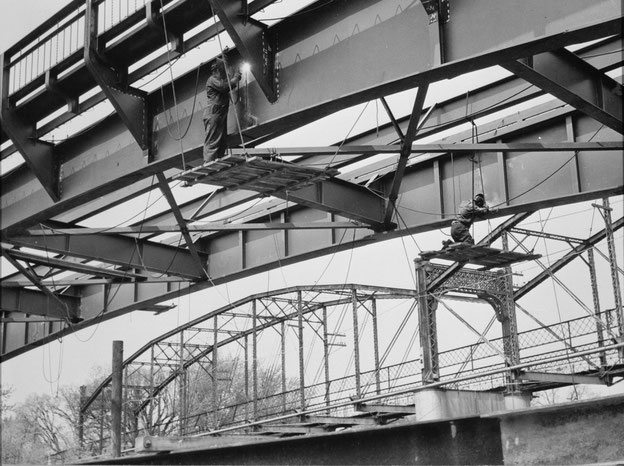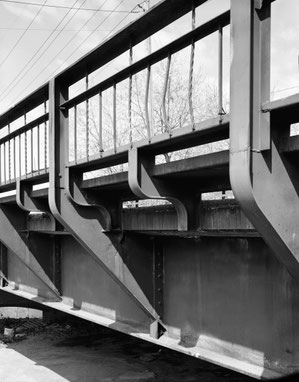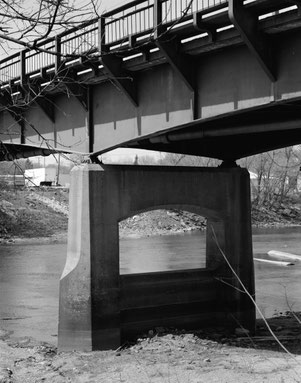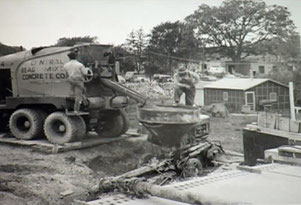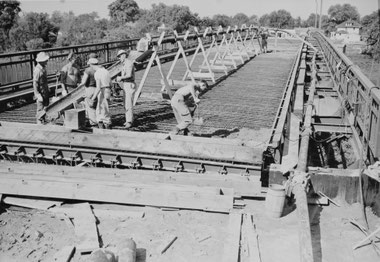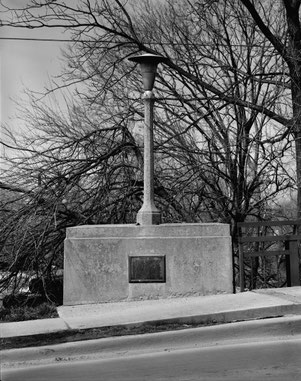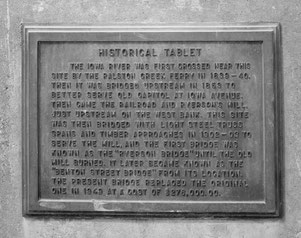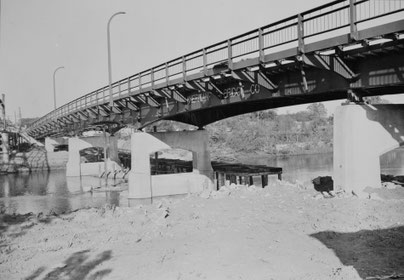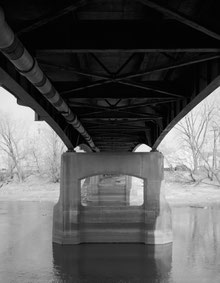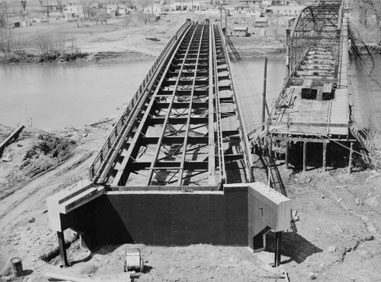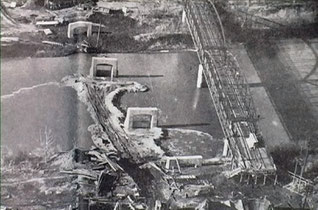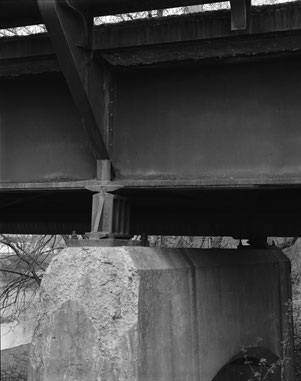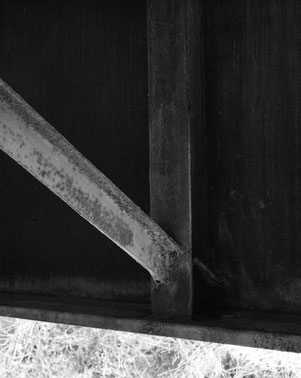The First All-welded Steel Bridge in Iowa, and One of the First in the USA
Benton Street Bridge in Iowa City, from the west bank of the Iowa River, looking northeast
© Library of Congress, HAER IOWA,52-IOWCI,4-4
The Benton Street Bridge crossed the Iowa River in the south-central section of Iowa City. It was the fist all-welded bridge in Iowa and one of the first in the United States. It was designed by Ned Ashton as a continuous, five-span, deck, plate-girder two-lane highway steel bridge with a concrete roadway.[1]
The bridge was demolished 1989 and replaced in 1990 by a wider bridge.[2]
Design
Designed in 1947 and erected in 1949, the Benton Street Bridge introduced all-welded bridge construction to the State of Iowa, and was nationally recognized as one of the most notable examples of the new genre. The overall dimensions were as follows:
- Total length: 592.0 ft (180 m)
- Deck width: 33.0 ft (10 m)
General plan and elevations showing the new bridge (top) and old bridge (bottom)
© Library of Congress, HAER IOWA,52-IOWCI,4-35
Prefabrication and Erection
For the prefabriction of the parts, manual metal arc welding and automated submerged arc welding were used. The parts were transported by rail diretly to the construction site, using a short piece of temporarily laid rail track.
Erection of the longitudinal main girders over Pier 2 on 4 April 1949[4]
© Ned L. Ashton in The Welding Journal, September 1949
On-Site Welding
The Teleweld Corporation of Chicago spent a total of 528 man hours of welders' time, with four Lincoln power supplies from Tuesday, 19 April, to Monday, 16 May 1949, for on-site manual metal arc welding (i.e. stick welding with flux-coated electrodes)
© Library of Congress, HAER IOWA,52-IOWCI,4-29
An early champion of welding, the bridge's designer, Edward (Ned) L. Ashton, had previously engineered several major Mississippi River crossings, and would subsequently be responsible for the world's first welded aluminum highway bridge, completed in Des Moines, Iowa in 1958. Ashton has justifiably been called "the most distinguished bridge engineer in the history of Iowa."
View showing welders at work on both the north and south girders, with the old bridge in the background, looking northwest , around 10 May 1949
© Library of Congress, HAER IOWA,52-IOWCI,4-30
Sidewalk
The roadway was supported directly on top of the main girders, while the sidewalk was cantilevered on elaborately S-shaped brackets, which were attached to the outside of the girders.[1]
Cantilever and 'S' brackets and the south handrail, Panel 1, near the southeast abutment, looking northwest
© LOC, HAER
IOWA,52-IOWCI,4-14
Pier 2, showing fixed shoes, the south girder (Panels 3 and 2), cantilever brackets and handrail, looking northwest
© LOC, HAER IOWA,52-IOWCI,4-13
Concrete Deck
The concrete for the deck was pumped onto a temporary wooden structures made from recycled planks of the old bridge.
Video by Iowa Department of Transport
On 7 April 2010, the librarian of the Iowa Department of Transport, Hank Zalatel, interviewed one of the original construction workers, Robert 'Sam' L. Carstens, about his involvement in erecting this bridge, as shown in this 1 hour video,

Hank Zalatel interviews Robert 'Sam' L. Carstens on the Benton Street Bridge photoraphs and scrap book
© Iowa Department of Transportation
Historical Tablets
On the northeast and northwest abuttments two historical tablets have been embedded in the concrete structure that supports the light fixtures.
The following information is shown on these markers:
The Iowa River was first crossed near this site by the Ralston Greek Ferry in 1839-40. Then it was bridged upstream in 1853 to better serve Old Capitol and Iowa Avenue. Then came the railroad and Ryerson’s Mill, just upstream of the west bank. This site was then bridged with light steel truss spans and timber approaches in 1902-03 to serve the mill, and the first bridge was known as the “Ryerson Bridge” until the old mill burned. It later became known as the “Benton Street Bridge” from its location. The present bridge replaced the original one in 1949 at a cost of $ 276,000.00.
This Bridge was built in 1948 and 1949 by the city of Iowa City under the leadership of
- George J. Dohrer, Clerk
- William H. Bartley, City Attorney
- Edward W. Lucas, City Attorney
Aldermen
- Frank Fryauf, Jr., at large
- Clark F. Mighell, at large
- James M Callahn, first ward
- James W. Jones, second ward
- Charles T. Smith, third ward
- Max S. Hawkins, fourth ward
- William H Grandrath, fifth ward
Designed by Ned L. Ashton, Consulting Engineer
Supervised by Fred Gartzke, City Engineer
Errected by the Jensen Construction Co. of Des Moines
The cost of this bridge was defrayed by general bond issue of the City of Iowa totalling $ 276,000.00.
Northwest abutment, showing an original light fixture and the 'historical tablet,' looking north-northeast
© LOC, HAER IOWA,52-IOWCI,4-23
Dedication plaque located on the northeast abutment, looking north-northwest
© LOC,
HAER IOWA,52-IOWCI,4-24
Historical tablet located on the northwest abutment, looking north-northeast
© LOC, HAER IOWA,52-IOWCI,4-25
Overall Views
Pier 3, showing the junction of Panels 4 and 3 of the south girder, looking northeast
View of the recently completed bridge, looking southeast. Erection and field welding were completed on Monday, 16 May 1949
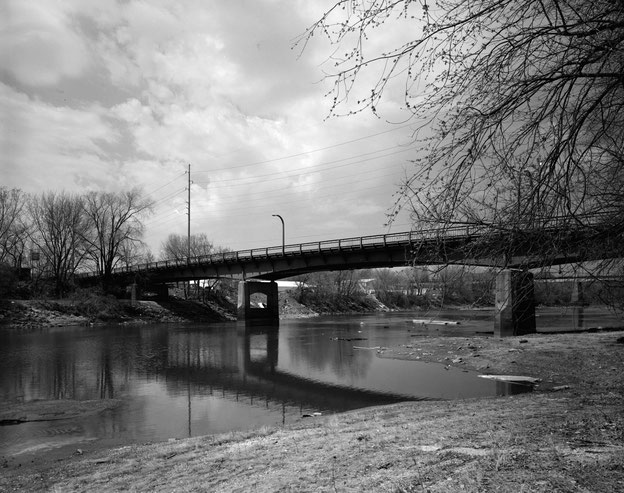
Low level aerial view looking west with the old bridge on the right, 23 April 1949
© LOC, HAER IOWA,52-IOWCI,4-28
Aerial Views
Aerial view of the new bridge on the left beside the old bridge, 11 May 1949
© LOC, HAER
IOWA,52-IOWCI,4-31
Deterioration and Fatigue
Concrete deterioration at the top of the Pier 1 near a movable shoe underneath the south main girder, looking northwest
© LOC, HAER
IOWA,52-IOWCI,4-20
A typical 'T-stiffener' welded to the inside of the main girder, showing the welded attachment with a sway brace, Panel 1, south girder, looking southeast
© LOC, HAER
IOWA,52-IOWCI,4-19
A structural survey was conducted in 1985 to assess the feasibility of widening the two-lane bridge to four lanes. The consultants noted that the bridge incorporated certain design features that might cause catastrophic failure by virtue of metal fatigue about which little was known when it had been designed in 1948.
The detail which attracted their attention was that the intermediate stiffeners were welded to the flange of the plate girder. This particular detail is no longer seen on welded plate girder bridges because it has been found to induce fatigue problems into girders at rather low stress ranges. This could have caused a fatigue failure with serious consequences.[1]
A more detailed investigation supported the probability that the bridge was a fatigue sensitive structure without realistic potential for rehabilitation and preservation. Without
underestimating its historic significance, the bridge was therefore demolished in 1989 and replaced in 1990 by a wider bridge.[3]
Location
Location: 41.650861, -91.538052
© Google Maps
References
- Jeffrey A. Hess and Robert Hybben: Benton Street Bridge, carrying Benton Street across the Iowa River, Iowa City, Johnson County, Iowa.
HAER No. IA-30 / HAER IOWA,52-IOWCI,4-xx, October 1989.
- J.R. Manning and Luke Harden: Benton Street Bridge
(Old) on www.bridgehunter.com
- Ned L. Ashton: Studies in Structural Arc Welding: A Modern Steel Deck Girder Highway Bridge. Published by The Lincoln
Electric Company, Cleveland, Ohio. Bulletin 838 7S0O 2 52, p. 1-32. Reproduced in HAER No IA-30, p. 38-70.
- Ned L. Ashton: Welded Deck Girder Highway Bridge. The Welding Journal, September 1949.
- Library of Congress: Benton Street Bridge, Spanning Iowa River at Benton Street, Iowa City, Johnson County, IA photos from survey HAER IA-30.



